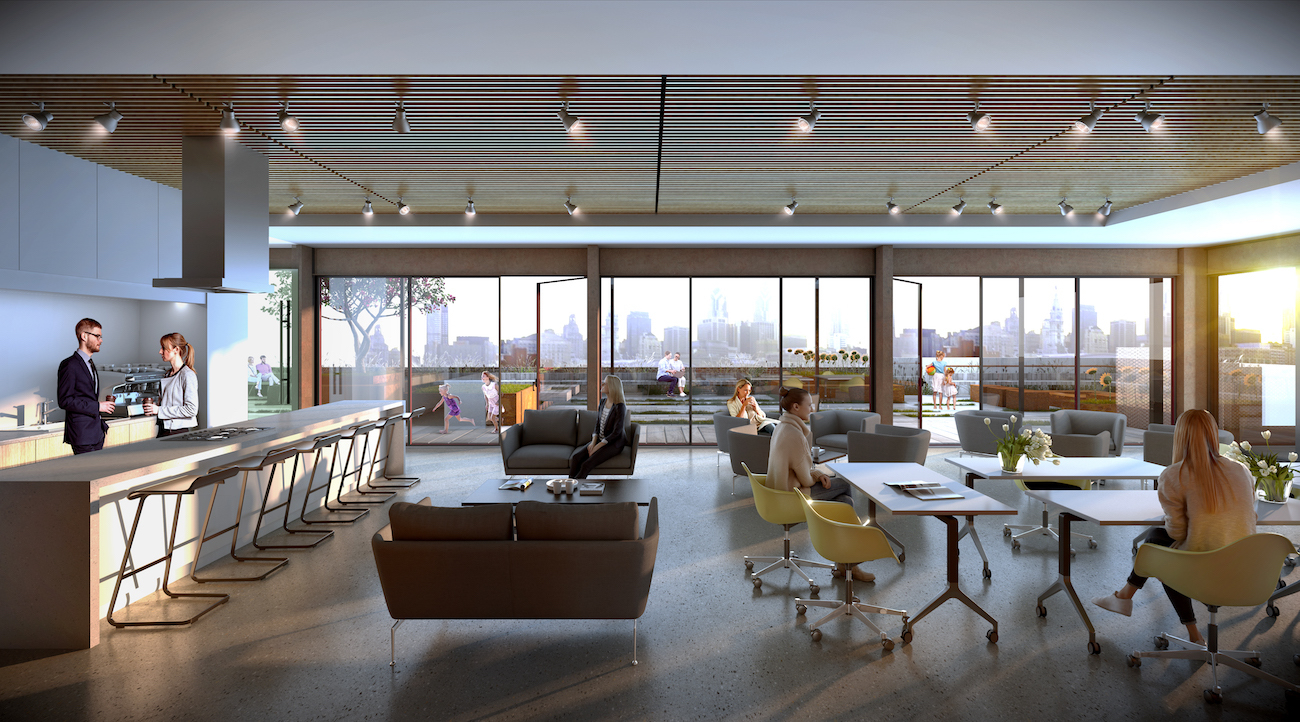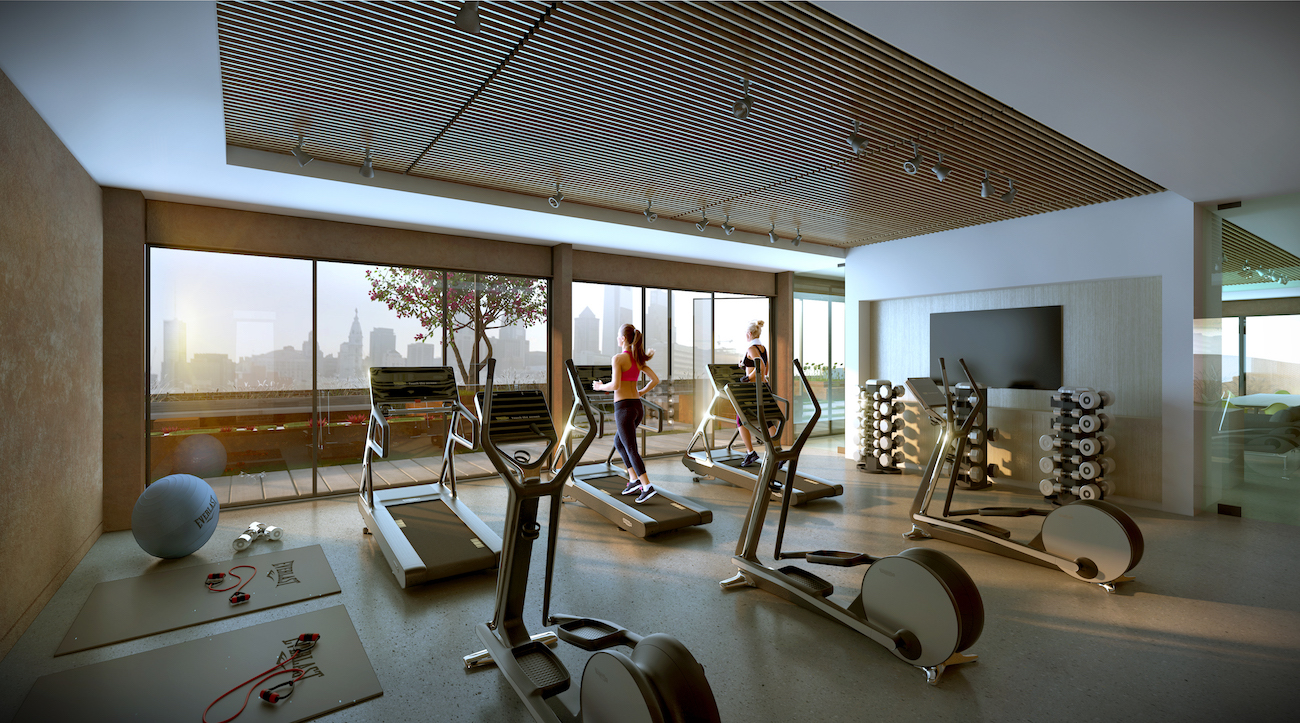Heid
325 N. 13th Street (13th & Callowhill)
Philadelphia, PA 19107
Philadelphia, PA 19107
Is This Rental Available?:
No
About this Condo:
History, Re-discovered. Once home to the largest hat manufacturer in Philadelphia, the former Frank P. Heid & Co. hat factory has been transformed into a vibrant mixed-use community anchored by 96 ultra-modern apartments spanning eight floors.
Half a block from the newly opened rail park and with ease of access to major vehicular interchanges, Heid offers studio, loft and one and two-bedroom apartments.
Boasting exposed ceiling heights that start at 12 feet, expansive industrial window lines and kitchens with quartz countertops, stainless steel appliances and patina metal backsplash, Heid sets a new standard for modern living. Standard features also include polished concrete flooring, modern track and pendant lighting and dedicated washer, dryer and dishwasher.
Heid’s modernity isn’t limited to its apartments as the fully amenitized rooftop offers a dog walking park, hammock lounge and grills and gardens to be enjoyed while experiencing breathtaking views of Philadelphia’s evolving skyline. The rooftop also features a state-of-the art exhibition kitchen, co-working space and fitness center. Lower-level and first floor retail space will offer an additional amenity along with state-of-the-art security and package concierge systems.
Half a block from the newly opened rail park and with ease of access to major vehicular interchanges, Heid offers studio, loft and one and two-bedroom apartments.
Boasting exposed ceiling heights that start at 12 feet, expansive industrial window lines and kitchens with quartz countertops, stainless steel appliances and patina metal backsplash, Heid sets a new standard for modern living. Standard features also include polished concrete flooring, modern track and pendant lighting and dedicated washer, dryer and dishwasher.
Heid’s modernity isn’t limited to its apartments as the fully amenitized rooftop offers a dog walking park, hammock lounge and grills and gardens to be enjoyed while experiencing breathtaking views of Philadelphia’s evolving skyline. The rooftop also features a state-of-the art exhibition kitchen, co-working space and fitness center. Lower-level and first floor retail space will offer an additional amenity along with state-of-the-art security and package concierge systems.
Locale:
The Heid Building is located in the heart of Philadelphia’s Avenue of the Arts North, the entertainment center of the region, and a half block away from the newly opened rail park. Heid is walking distance from the central business district, all forms of public transportation and immediate access to major vehicular interchanges.
Residents will enjoy walkability to Philadelphia’s top shopping destinations like Anthropologie, Lululemon and Boyds Philadelphia and Midtown Village's favorite eateries like Sampan, Double Knot and El Vez.
Residents will enjoy walkability to Philadelphia’s top shopping destinations like Anthropologie, Lululemon and Boyds Philadelphia and Midtown Village's favorite eateries like Sampan, Double Knot and El Vez.
Floor Plans
Studio Units
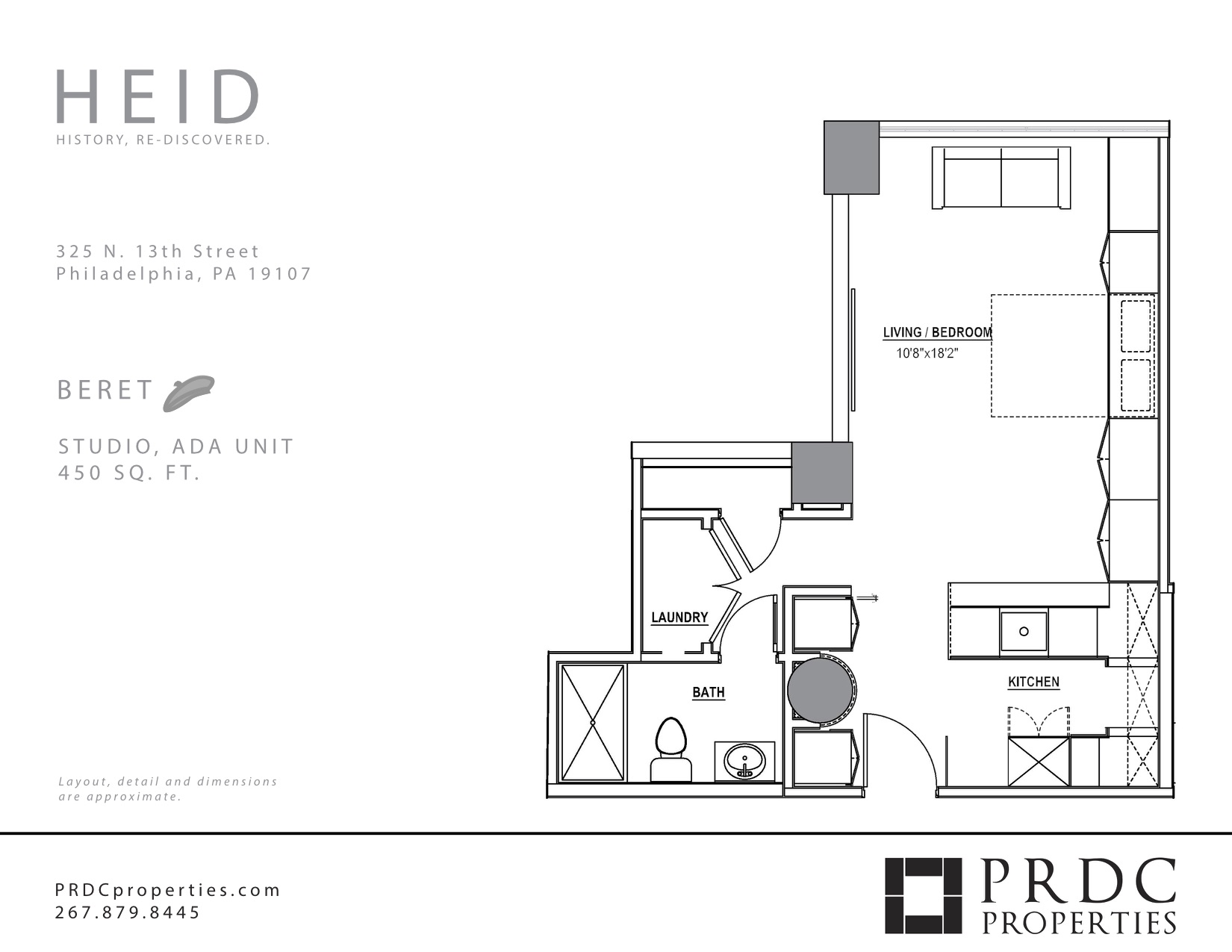 Beret - Studio
Beret - Studio  Sailor - Studio
Sailor - Studio  Gatsby - Studio
Gatsby - Studio 1 Bedroom Units
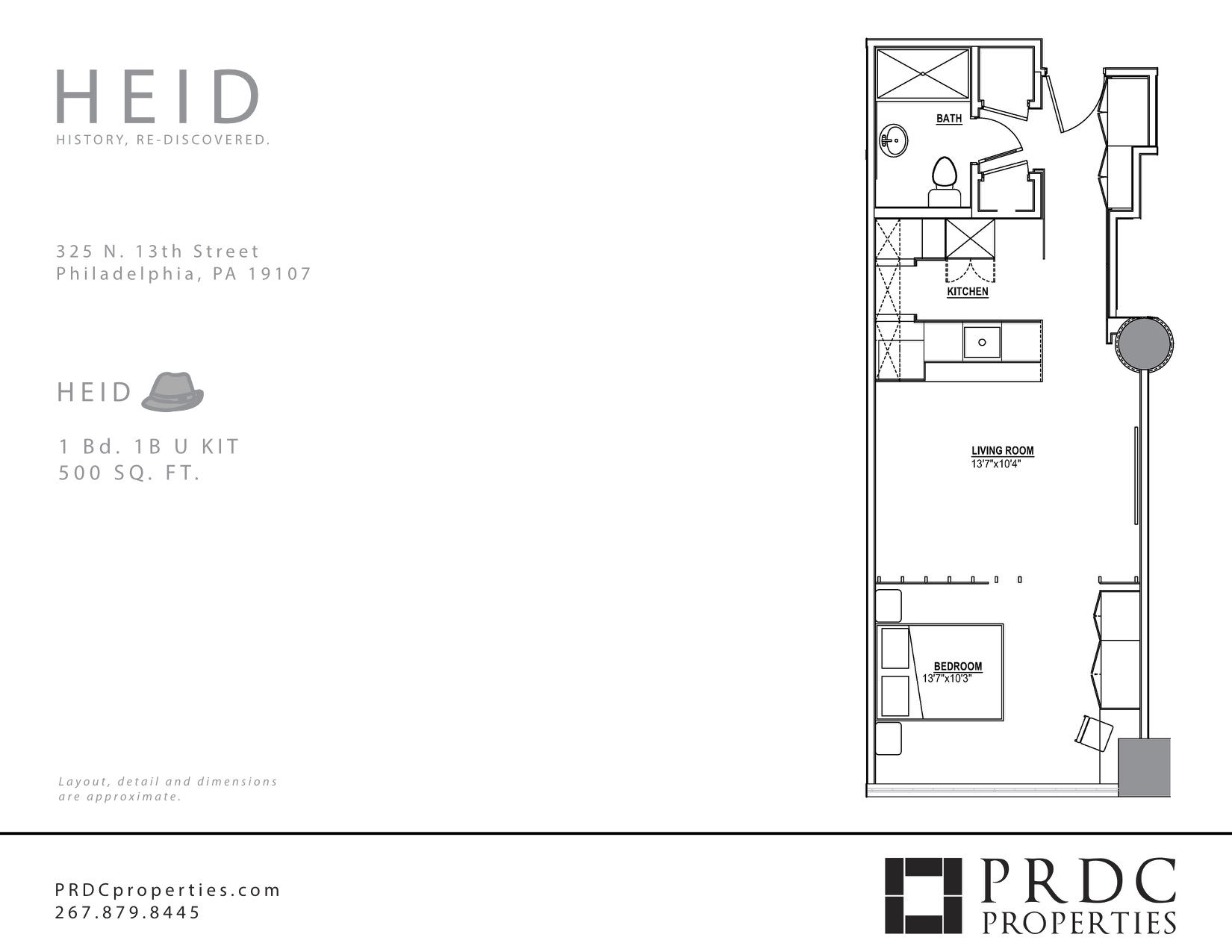 Heid - 1 Bedroom
Heid - 1 Bedroom 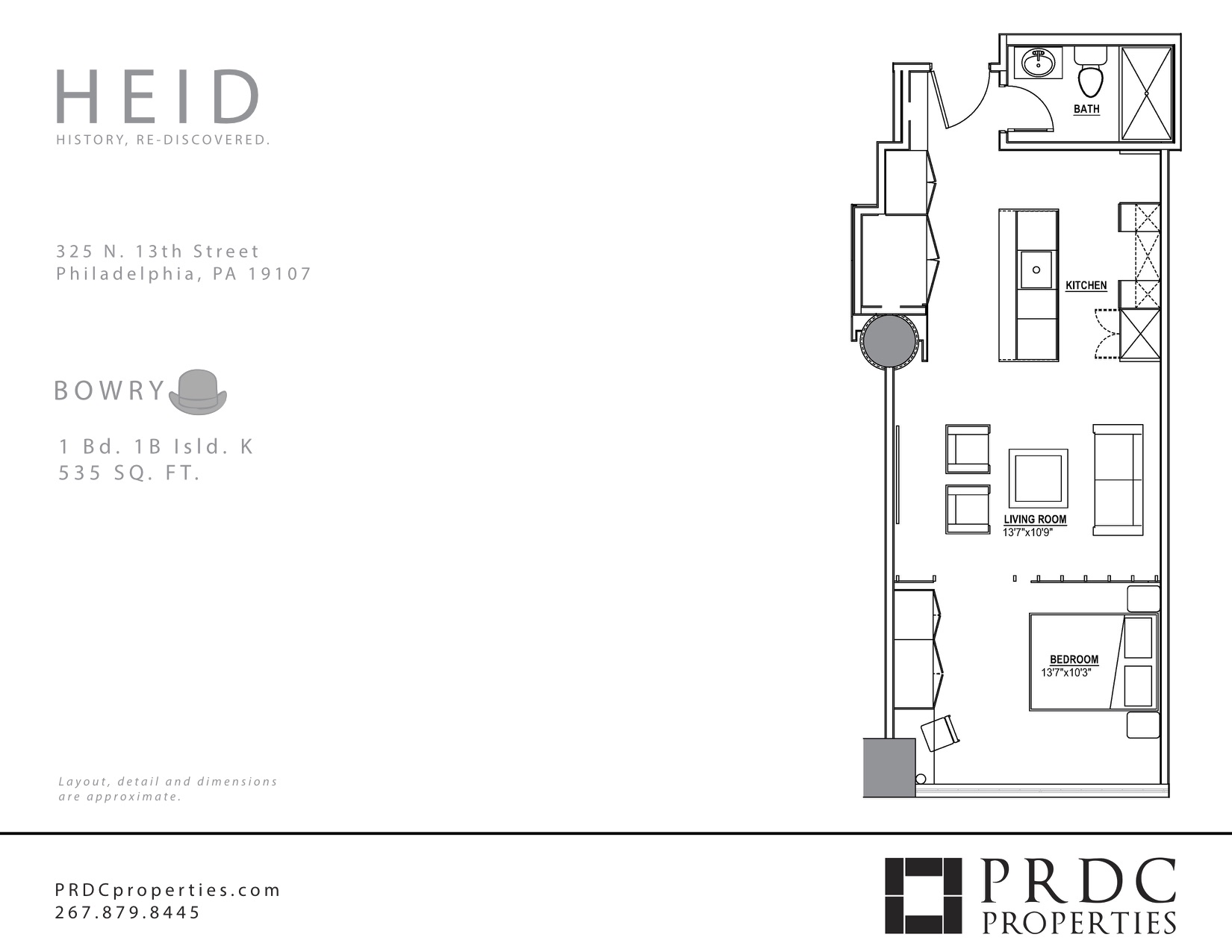 Bowry - 1 Bedroom
Bowry - 1 Bedroom  Homburg - 1 Bedroom
Homburg - 1 Bedroom  Cloche - 1 Bedroom
Cloche - 1 Bedroom 2 Bedroom Units
 Cahill - 2 Bedroom
Cahill - 2 Bedroom  Derby - 2 Bedroom
Derby - 2 Bedroom 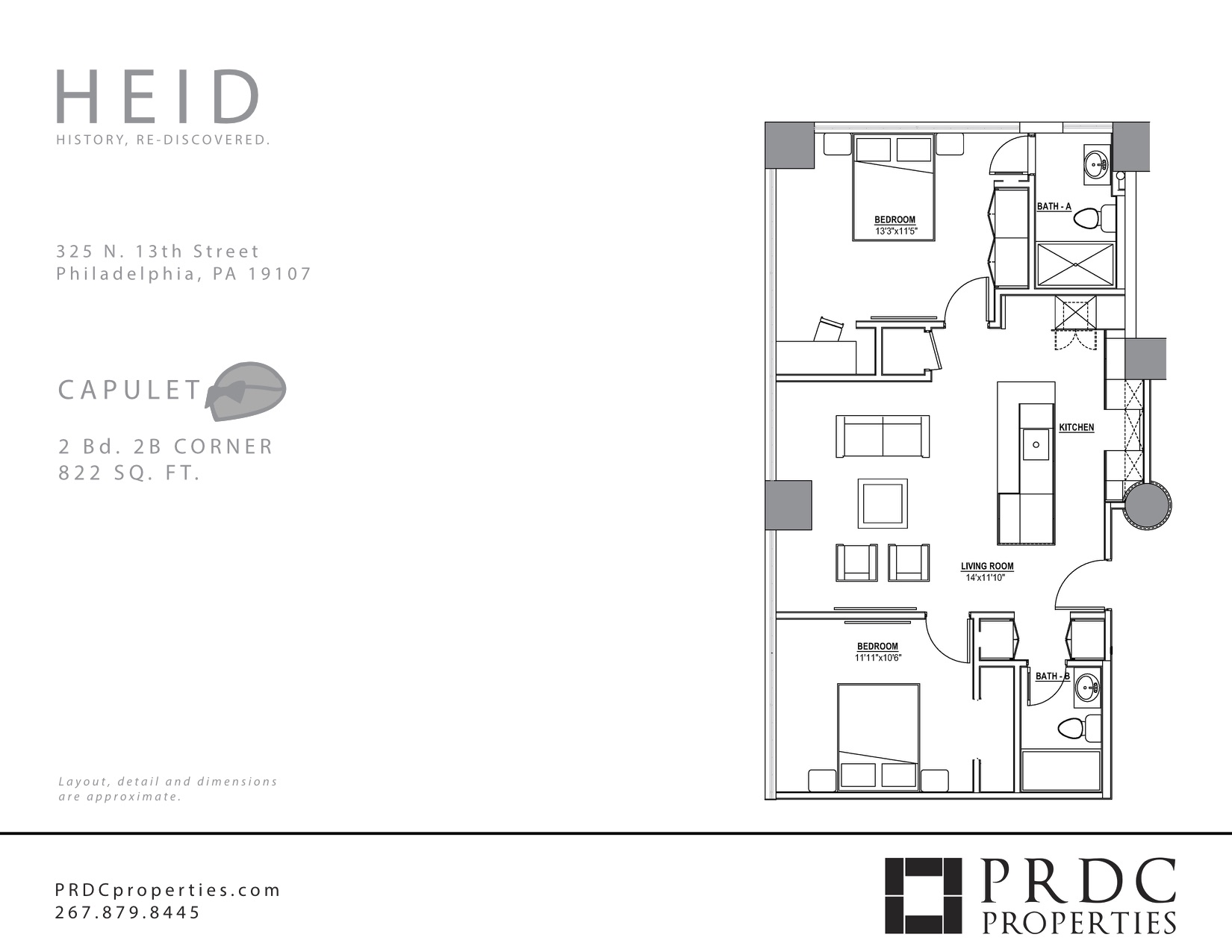 Capulet - 2 Bedroom
Capulet - 2 Bedroom 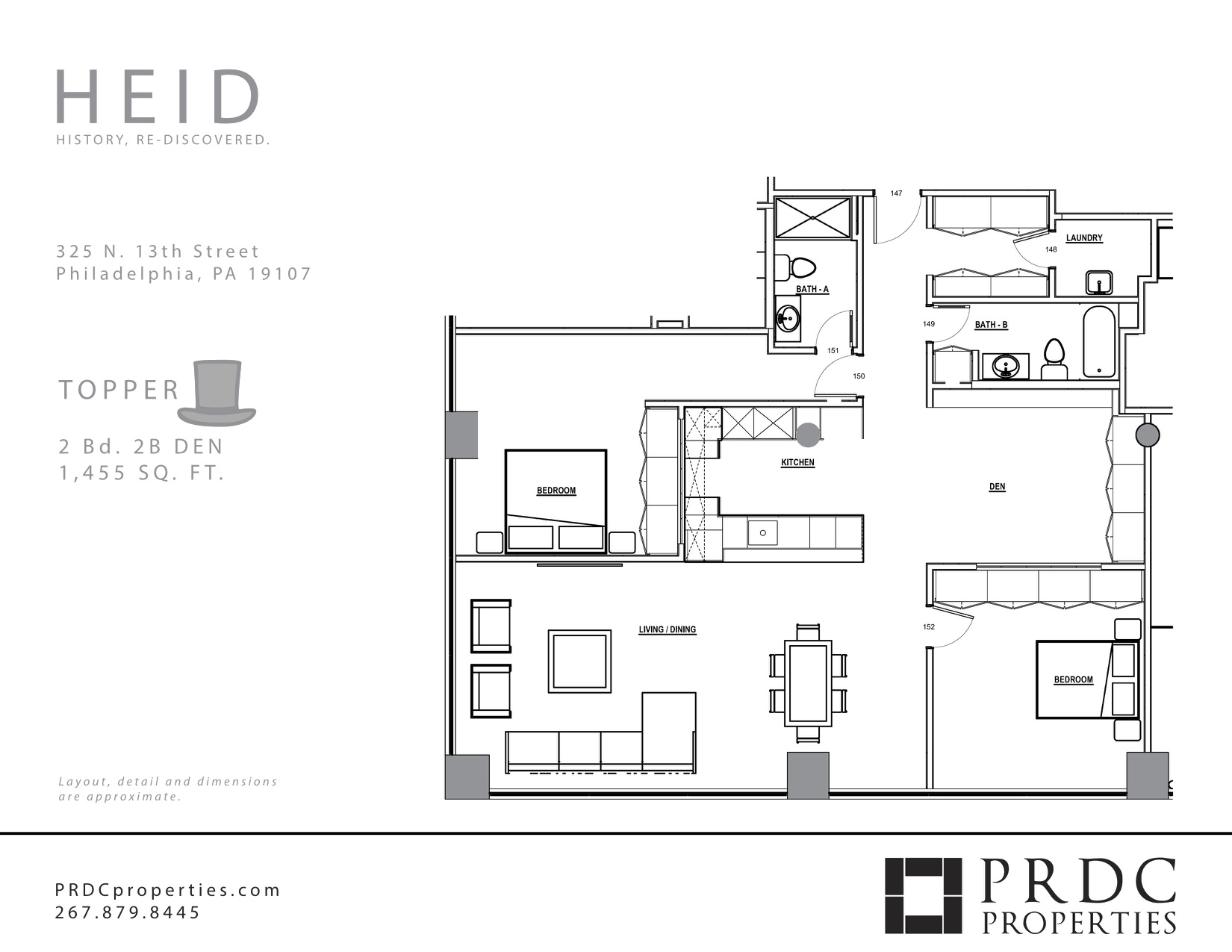 Topper - 2 Bedroom
Topper - 2 Bedroom  Fedora - 2 Bedroom
Fedora - 2 Bedroom Features:
- New Construction
- Located half a block from the newly opened rail park and with ease of access to major vehicular interchanges
- State-of-the-art security and package concierge systems
- Kitchens with quartz countertops, new stainless steel appliances and patina metal backsplash
- Exposed ceiling heights starting at 12 feet and expansive industrial window lines
- Polished concrete flooring
- Modern track and pendant lighting
- W/D in unit
- Common area with state-of-the art exhibition kitchen, co-working space and fitness center
- Communal rooftop complete with hammock lounge, dog park, grills and gardens
- Cats and dogs are welcome





